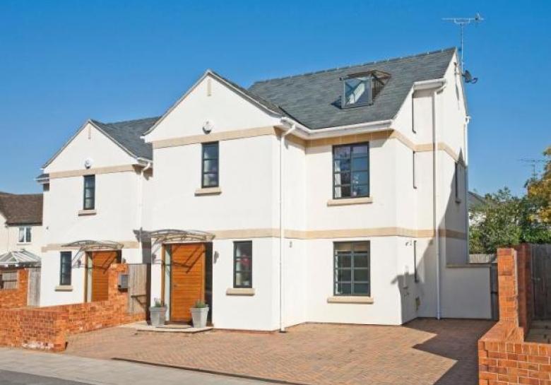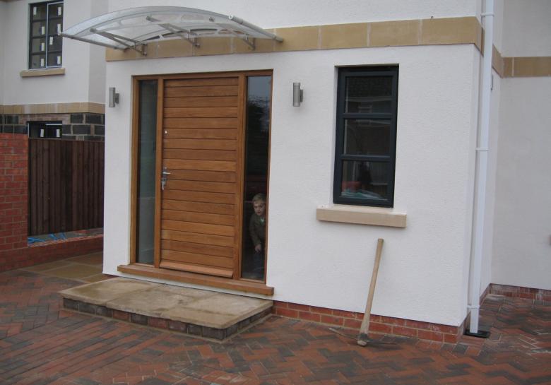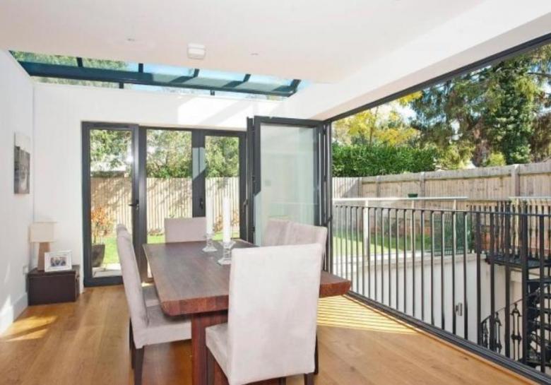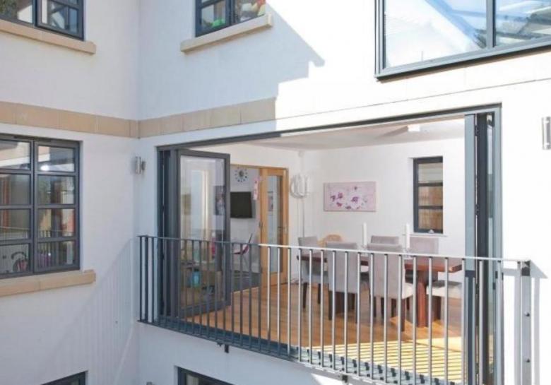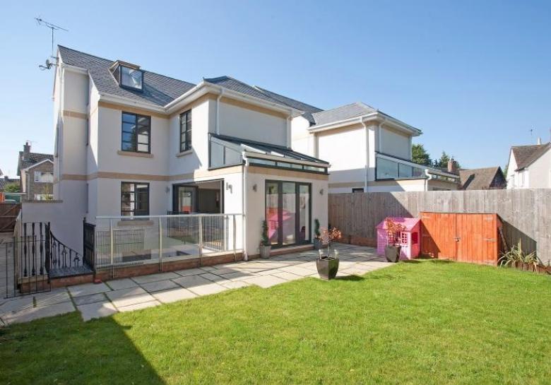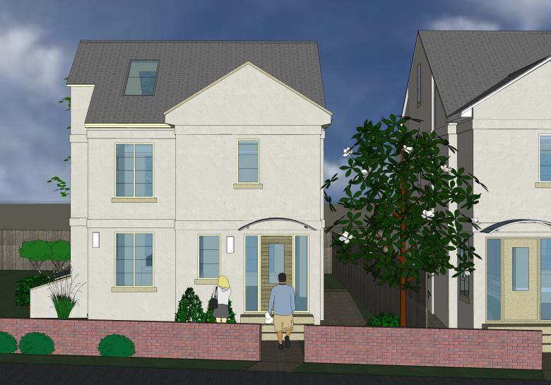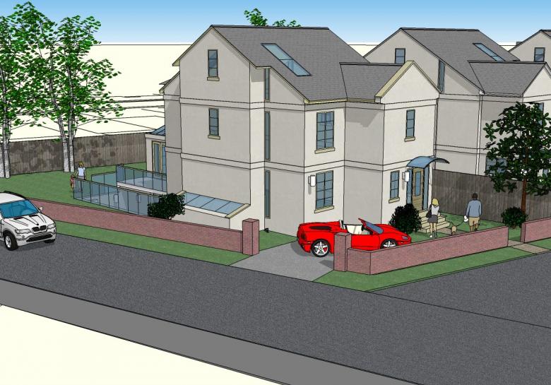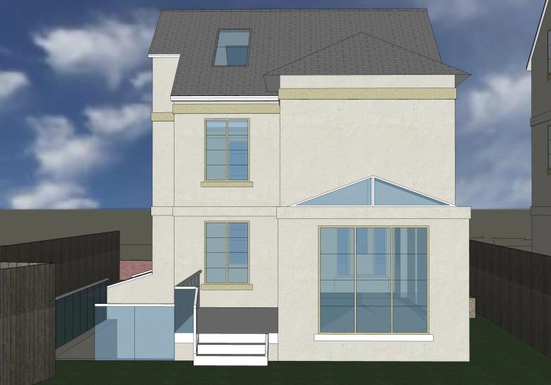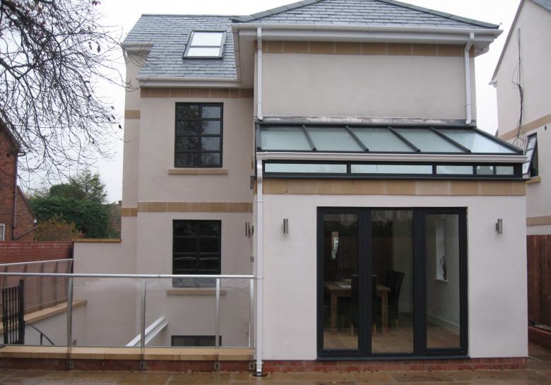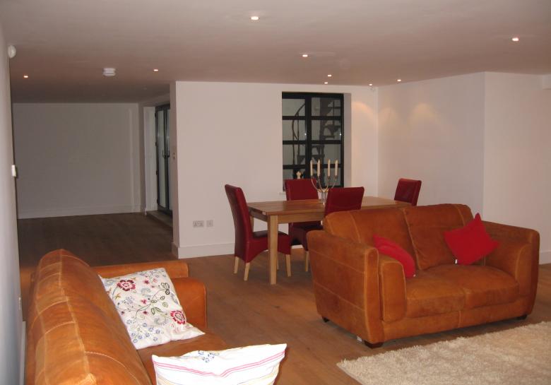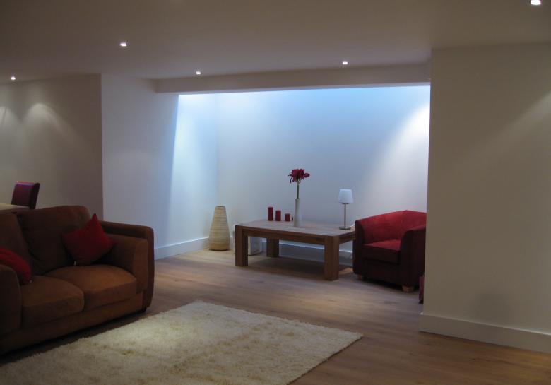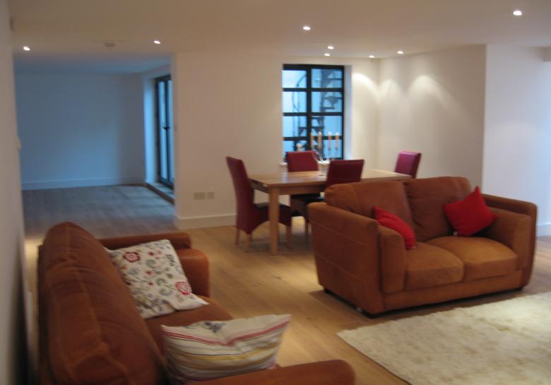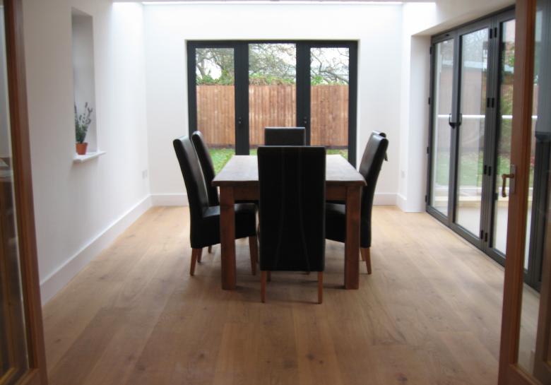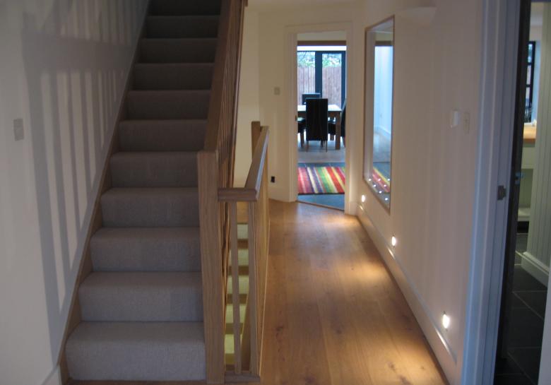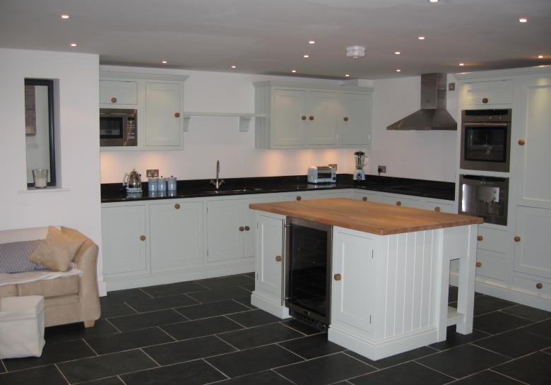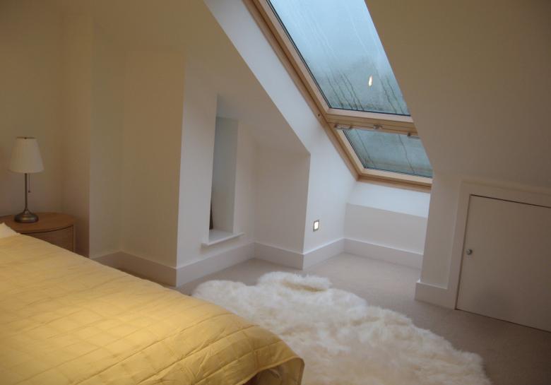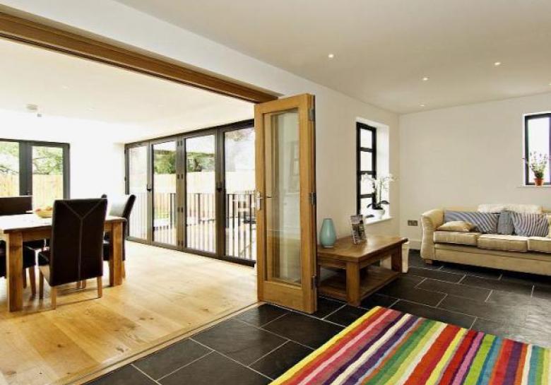Cotswold Town House
A predesigned meeting was held with the client on site and during this meeting we explored other development projects in and around the area and discussed what the client would like to achieve in terms of style of the houses. We advised as to what we found might be suitable or acceptable to the site.
Various designs were explored during the design progression stage, our drawings were prepared as two-dimensional floorplans and three-dimensional perspective colour views.
The client wanted to generate additional floor space but the site was relatively restricted, so a decision was made during the design stage to introduce a basement floor to create a full usable living area.
An external sunken courtyard was incorporated in the design to allow large amounts of natural daylight into the basement and access from the basement into the rear gardens.
We submitted a full detailed panning application to Cheltenham Borough Council and a full planning approval was granted.
A full and detailed set of building regulations, technical drawings were undertaken for all plots, we then acted as a contract administrator and client representative throughout the contracted work, making frequent visits to the property and ensuring that the proposed scheme was implemented correctly and finer details were considered and incorporated in the scheme.

