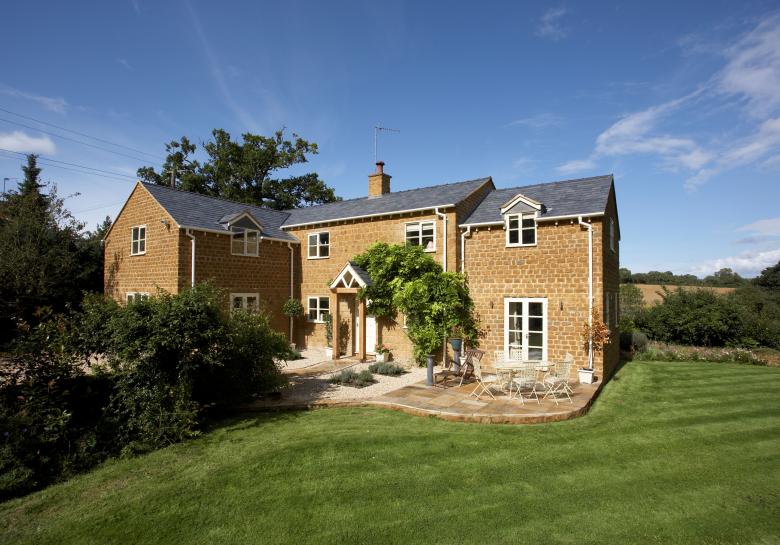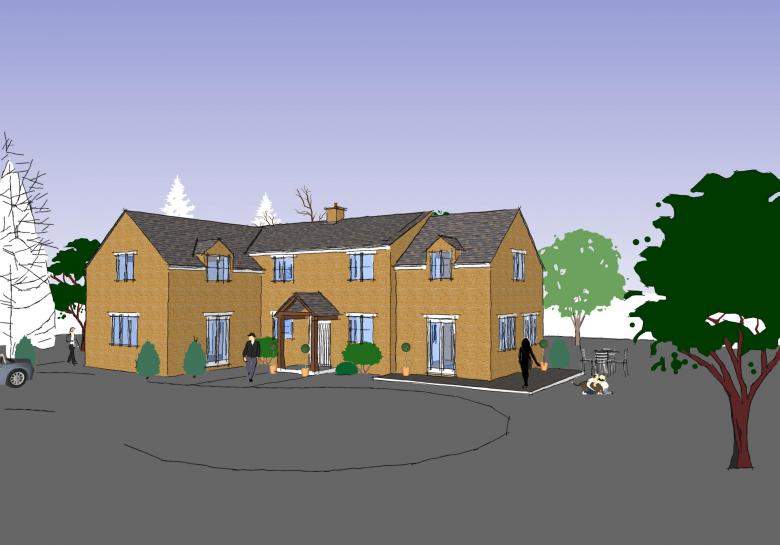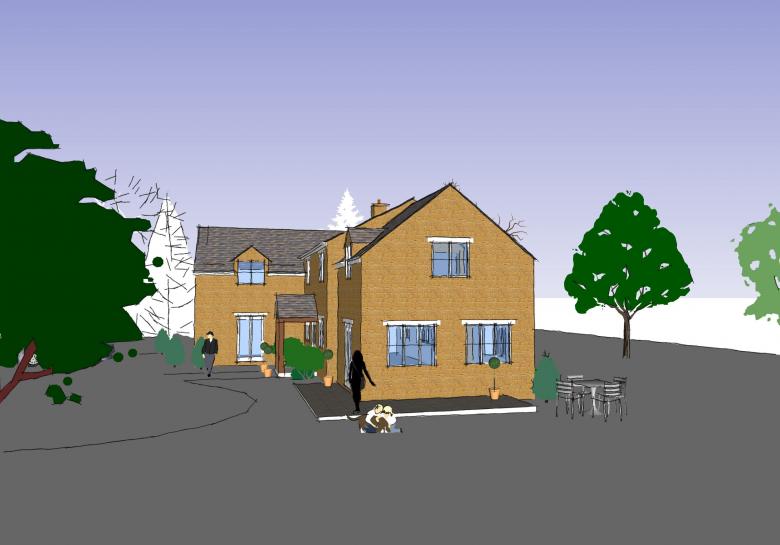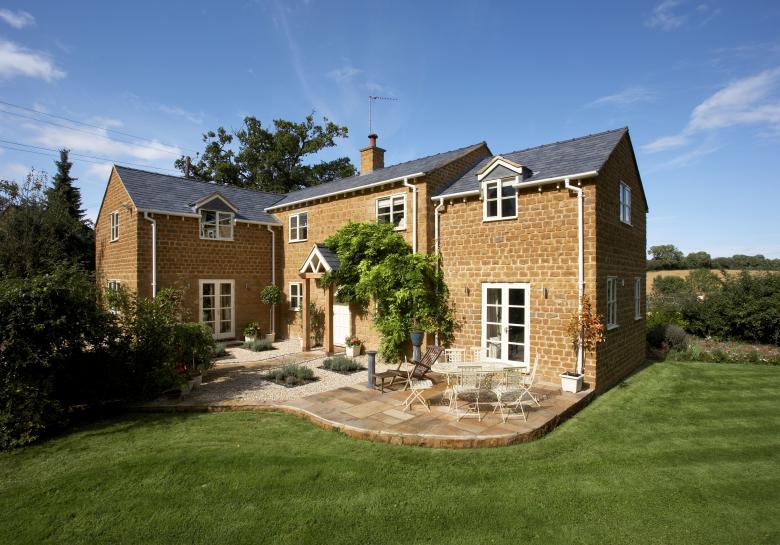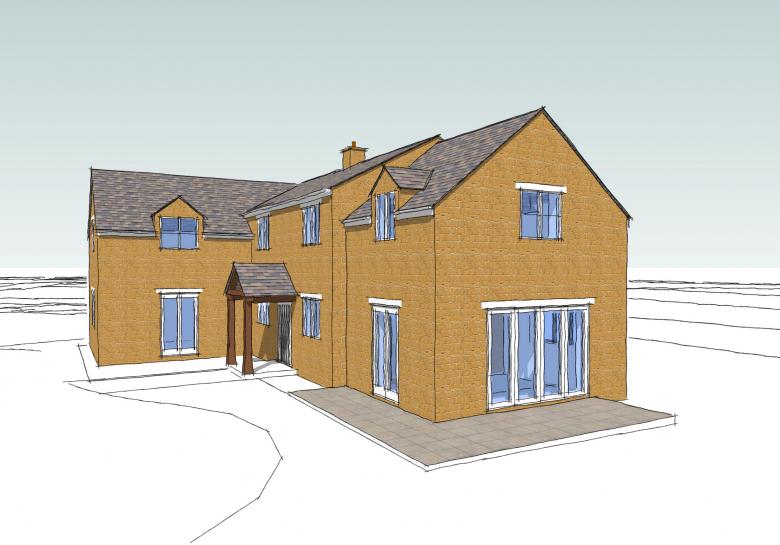Extension and Transformation
The integrated large double garage dominated the frontage of this house, when approached from the highway all you saw was a big white garage door and some very out of date glazing features around the entrance.
The first aspect of our design was to redesign the garage. The roof over the garage was originally a “cat slide” roof basically a continuation of the main roof running all the way down to almost eye level. The garage door was removed and the wall fully rebuilt and taken up to form a new two-storey gable.
The existing interlocking concrete tiles were fully removed from the existing property and replaced with high quality natural slate. The existing roof pitch was very shallow, from this an extension was created to the right-hand side of the property and the extension is subservient and has a steeper pitch.
All existing windows were changed and existing opening sizes were altered. The outside of the house was repointed to hide the fact that windows had been altered and changed.

